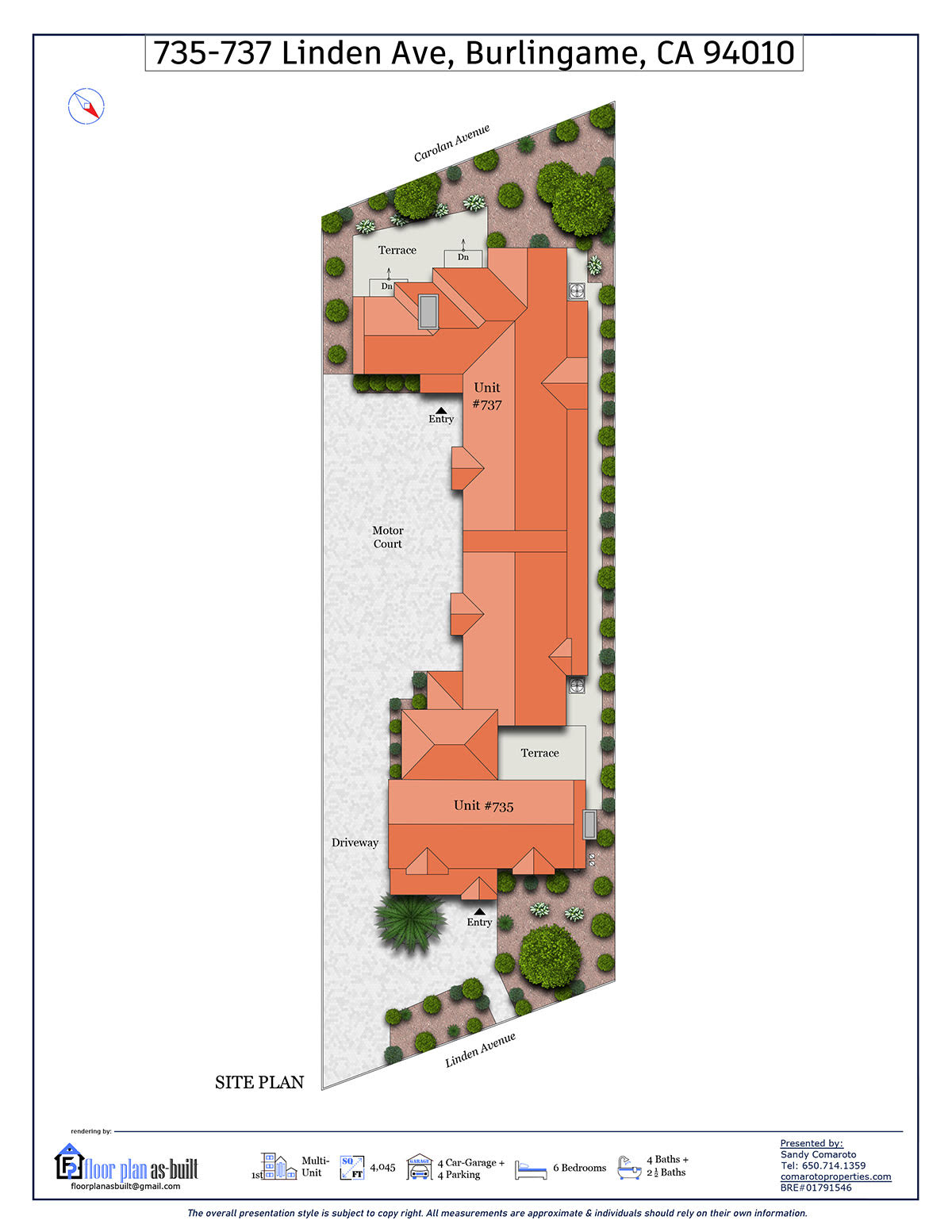Brand New Duplex Just One-Half Mile From Burlingame Avenue
735-737 Linden Avenue, Burlingame
Just completed construction makes this generously proportioned duplex a rare find in a highly sought-after neighborhood just one-half mile from Burlingame Avenue. Both the front and rear units feel like single-family living. Privacy is maximized with only one shared wall conveniently located in the adjoining 2-car garages, each with EV charging and private entry to the home. This flexible layout provides for various lifestyle options, from living in one unit and renting the other, to using one for extended family, or both units for rental income.
The front 3-bedroom, 2.5-bath unit provides generous open living space with fireplace and formal dining area, plus a stunning kitchen. The primary suite with designer bath is found upstairs along with two spacious bedrooms served by a hallway bath. A separate laundry room, powder room, and large private patio round out the amenities. The rear unit is similarly designed with the addition of an office on the main level, as well as access to a private rear yard. Each home is solar-powered and features unique finishes, including marble, granite, soapstone, and tiles, and beautiful engineered wood floors extend throughout. All of this combined with a superb location just a short distance to famed Burlingame Avenue, Caltrain, and excellent Burlingame schools, makes this an exceptional investment opportunity.
Offered at $4,300,000
Summary of the Property
- Brand new duplex, each with 3 bedrooms and 2.5 baths and one common wall
- Additional main-level office/family room in 737 Linden
- Total of approximately 5,005 square feet
- 735 Linden home: 2,090 sf
- 735 Linden garage: 480 sf
- 737 Linden home: 1,955 sf
- 737 Linden garage: 480 f
- Each unit with attached 2-car garage with EV charging and direct entry to the home
Read More
- Landscaped lot of approximately 7,372 square feet
- Just one-half mile to Burlingame Avenue
- Excellent Burlingame schools
Details of 735 Linden Avenue (front unit)
- Beautifully appointed brand new designer home with solar power
- Two levels with 3 bedrooms and 2.5 baths
- Approximately 2,090 square feet (per floor plan artist)
- Engineered wood floors and recessed lighting throughout
- Living room with sleek gas-log fireplace and French doors to a private patio
- Formal dining room with linear pendant light
- Modern kitchen with soapstone counters, to-the-ceiling subway-set glazed tile backsplashes, and island with counter seating beneath two pendant lights; French doors open to the patio
- Thermador appliances including gas range, microwave, dishwasher, and built-in refrigerator
- Upstairs primary bedroom suite with full wall of closets and en suite bath with dual-sink soapstone vanity, large format tile floor, and tub with overhead frameless glass-enclosed shower surrounded with walls of glazed tile
- Two upstairs bedrooms, each with double-door closet, are served by a hallway bath with furniture-style vanity, soapstone tile floor, and frameless-glass shower with vertical mosaic tile surround
- Attached 2-car garage with EV charging
- Other features: powder room; upstairs laundry room; on-wall media wiring in some rooms; tankless water heater; central air conditioning; keyless side entry
Details of 737 Linden Avenue (rear unit)
- Brand new designer home with solar power
- Two levels with 3 bedrooms, office, and 2.5 baths
- Approximately 1,955 square feet (per floor plan artist)
- Portico entry with arched front door with speakeasy window
- Engineered wood floors and recessed lighting throughout
- Living room with electric fireplace, dining room alcove with linear pendant light, and French doors to the rear yard
- Beautiful kitchen with deep blue cabinetry, Carrara marble counters and full-height backsplashes, and waterfall-wrapped island
- Thermador appliances including gas range, microwave, dishwasher, and built-in refrigerator
- Office/family room with French doors to the rear yard
- Upstairs primary bedroom suite with walk-in closet and en suite bath with dual-sink granite vanity, soapstone tile floor, and tub with overhead shower surrounded in square tiles
- Two upstairs bedrooms, each with double-door closet, are served by a hallway bath with granite-topped cantilevered vanity, soapstone tile floor, and frameless-glass shower with vertical mosaic tile surround
- Attached 2-car garage with EV charging
- Other features: powder room; upstairs laundry room; on-wall media wiring in some rooms; tankless water heater; central air conditioning; keyless side entry
735 Linden Photos
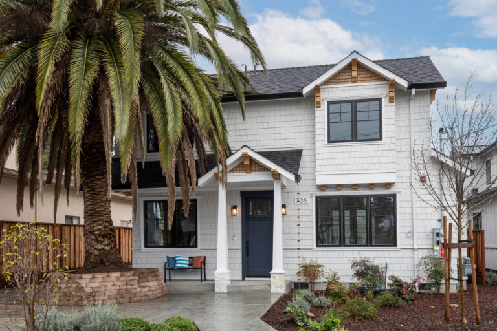
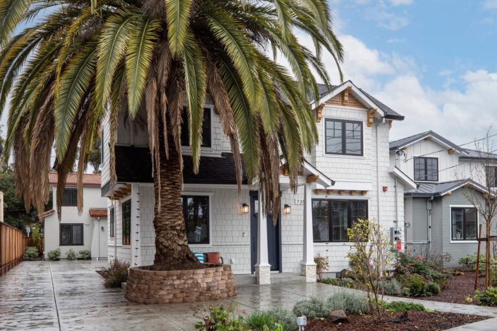
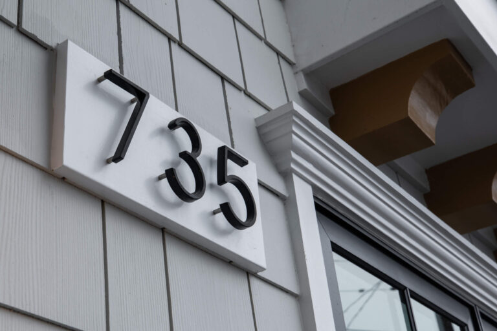
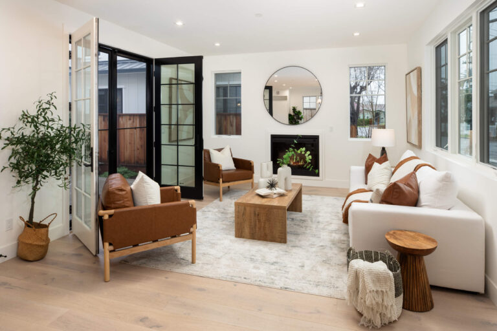
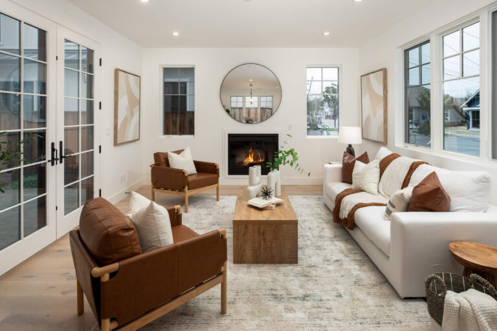

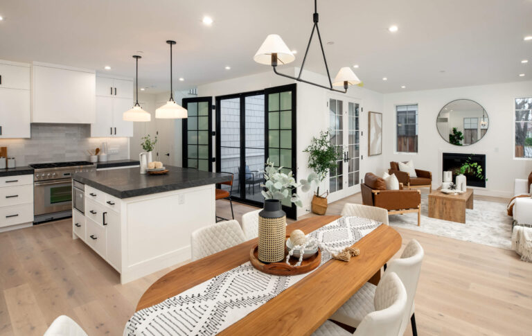
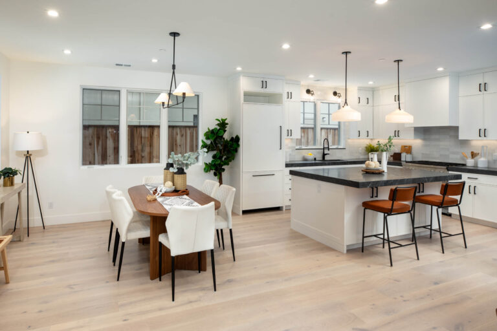
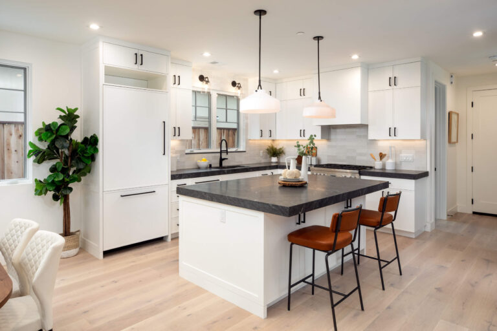
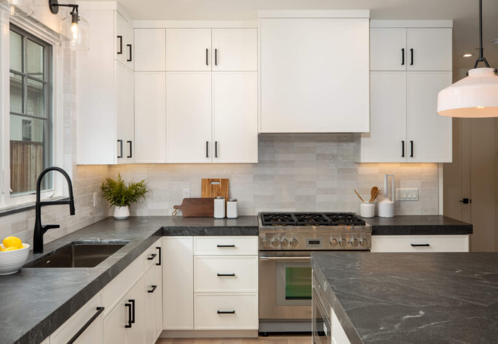
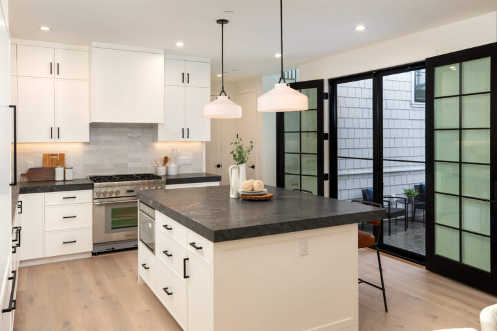
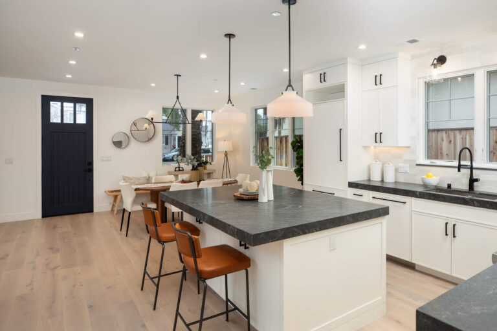
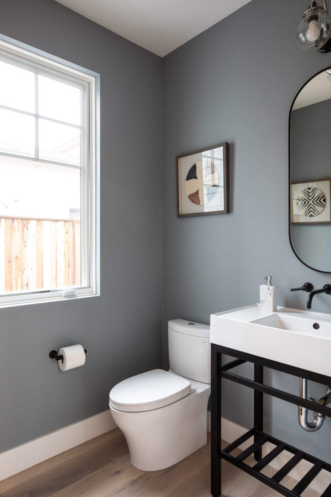


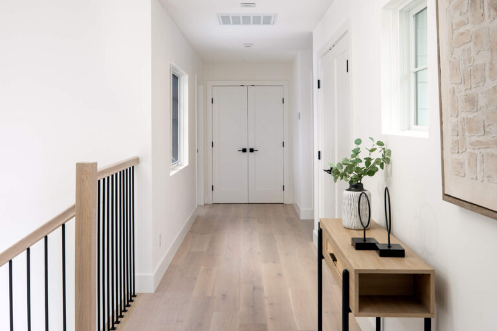
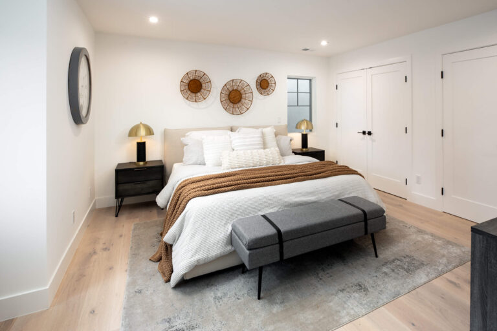
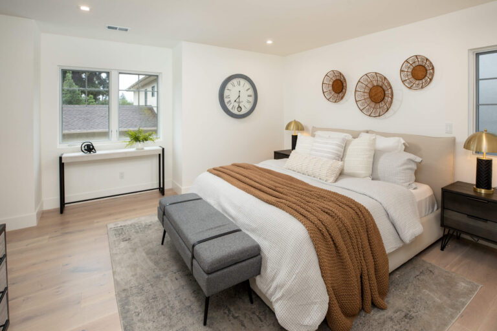

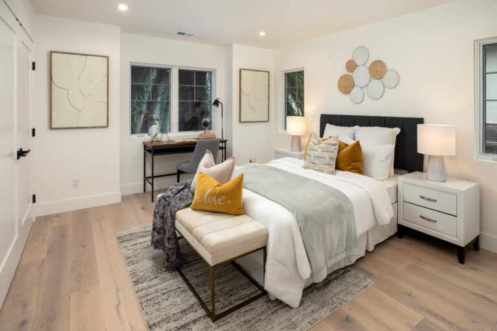
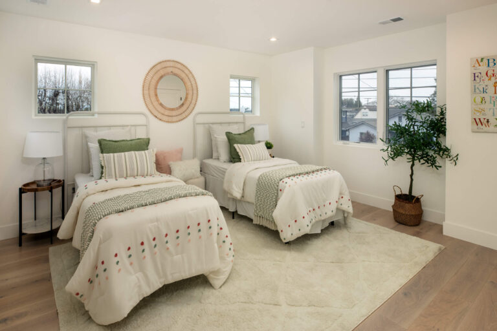
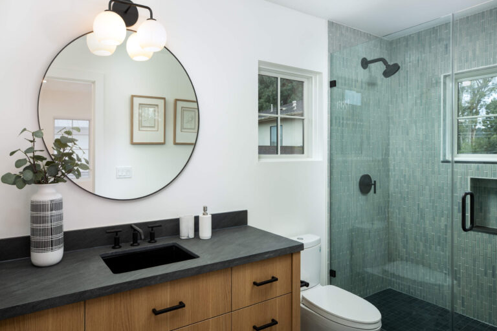
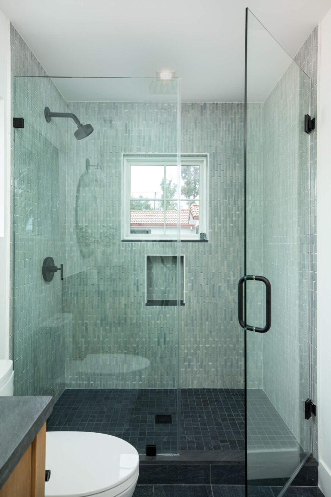
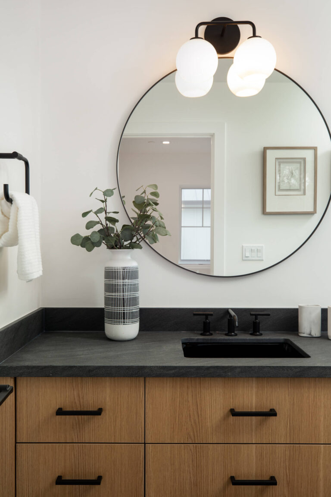
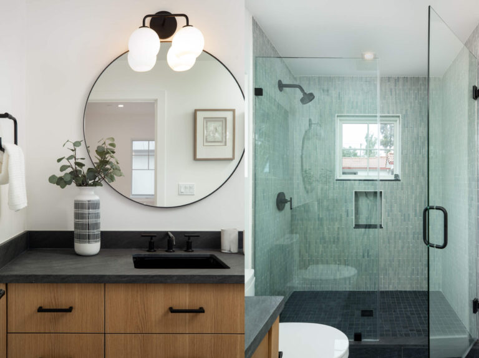
737 Linden Photos
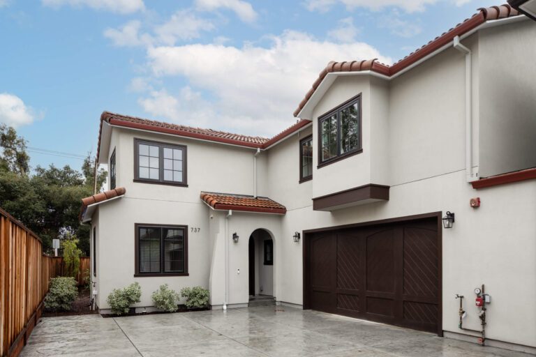
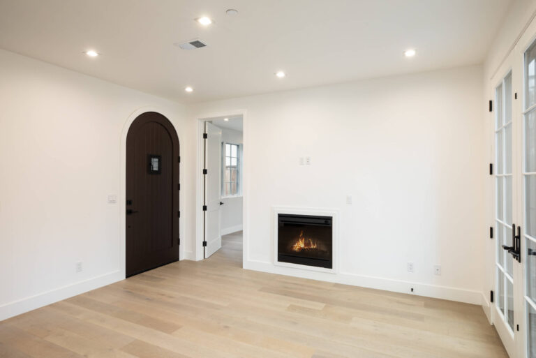
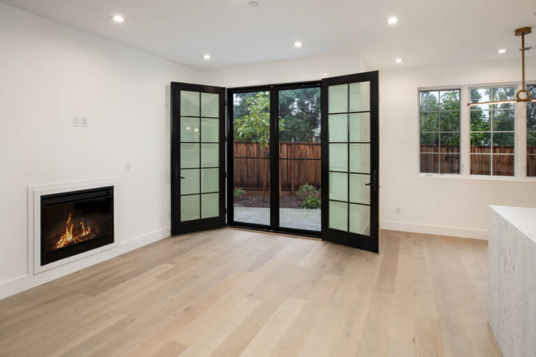
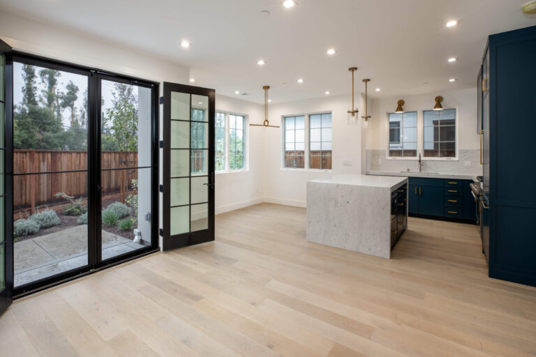
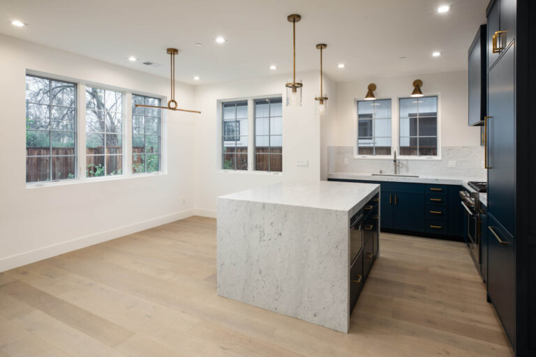
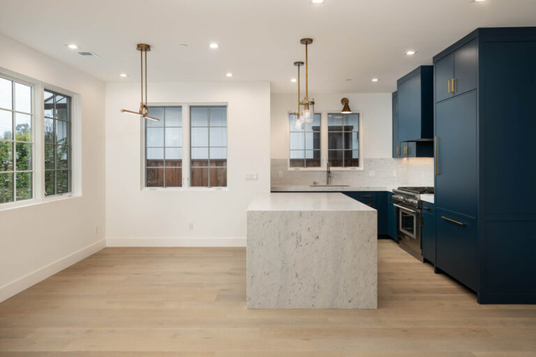
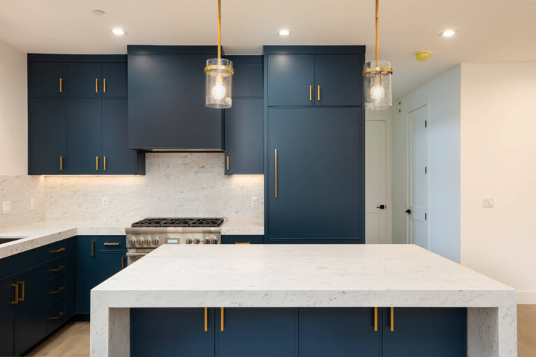
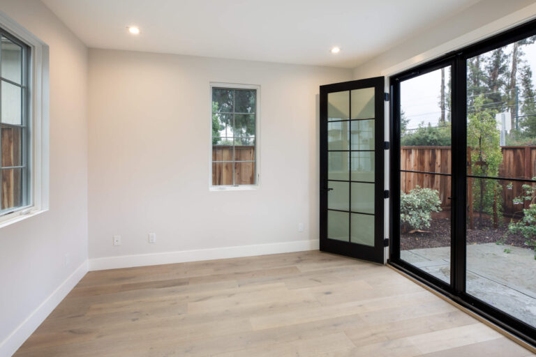
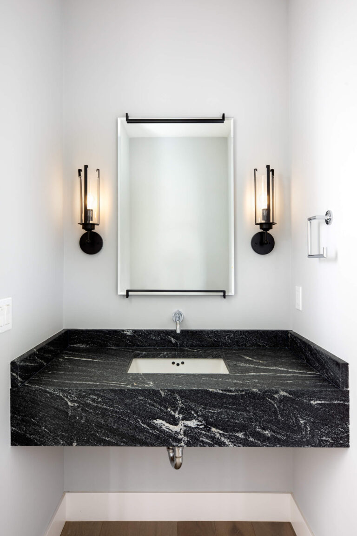
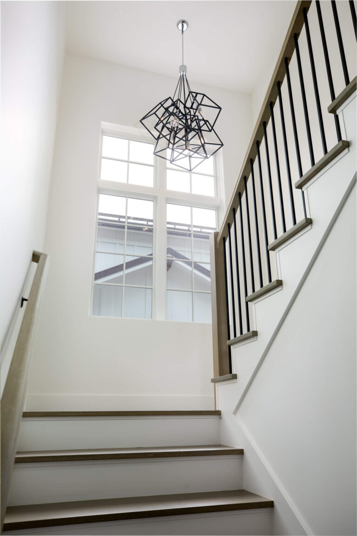
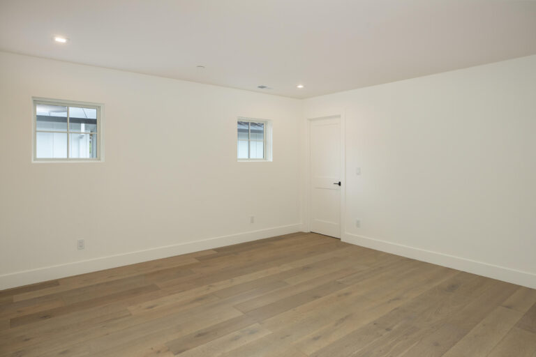
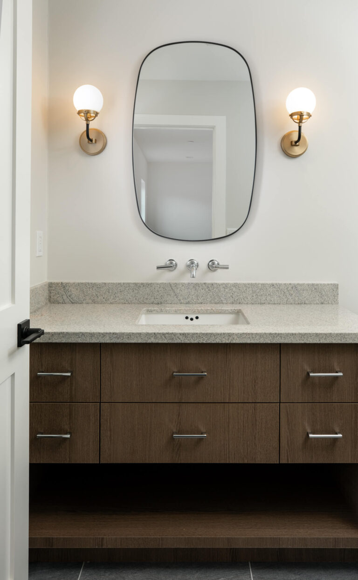
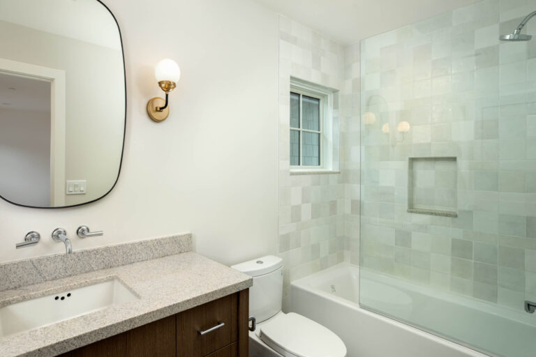
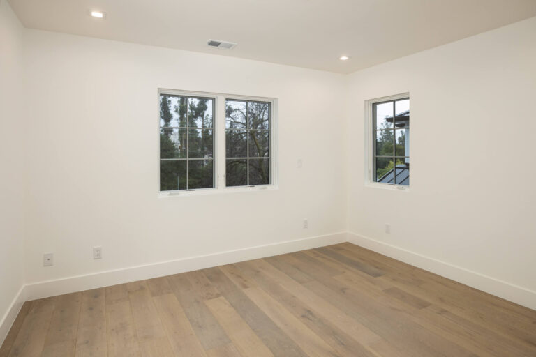
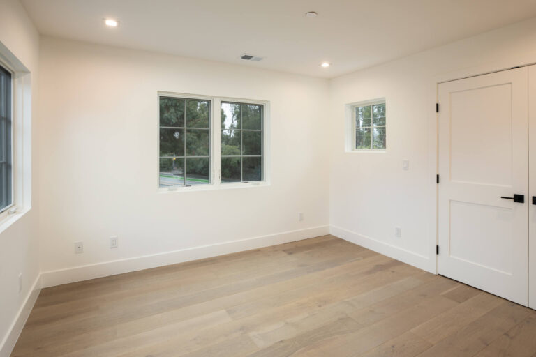
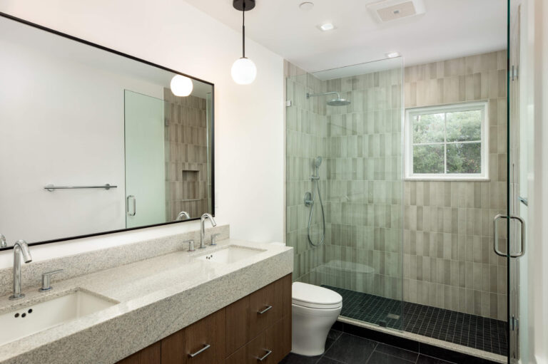
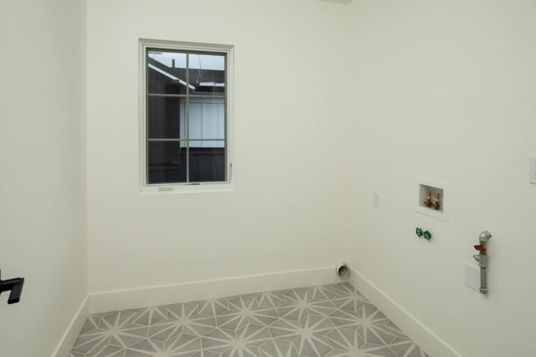
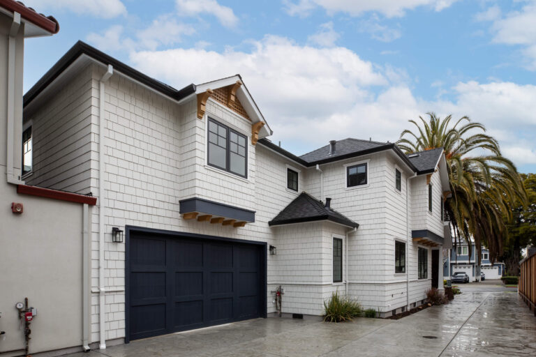
Video
735 Linden 3D TOUR
737 Linden 3D TOUR
brochure
floor plans and Site Map

